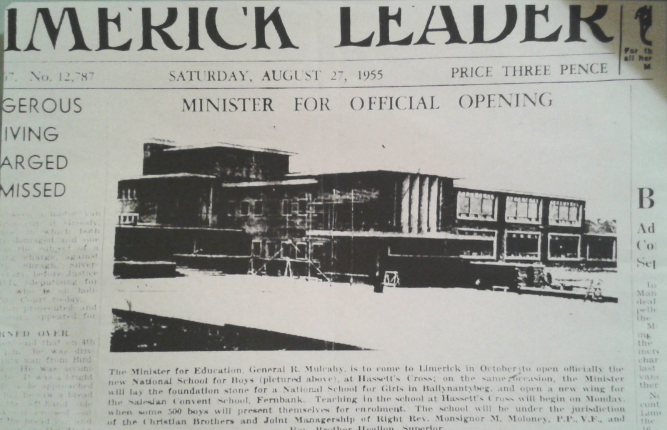 |
| St Munchin's Boys School CBS. Andy Devane Bus tour led by Emma Gilleece. Photo credit patricklynch.ie/ |
Schools Out; closure of a Devane School
I
was sad to read plans to close two of the primary schools on the Northside of
Limerick city[1]
especially one in particular, St Munchin’s Boys School CBS. Set back from the Shelbourne
Road and hidden by mature trees this building can be easily missed. The Boys
School was built simultaneously with the Girls & Infant Boys School of the
same name to educate the children of the new housing scheme Ballynanty which
began in 1950. The design process for this school began in 1953[2]
and construction was completed in 1955.The
school reached its peak in relation to public numbers in excess of 600 in the
sixties.Today the school has a much smaller number of about sixty or so in
attendance facilitating 2nd-6th classes.
Unusually
for a Devane building it was faced with redbrick which was more expensive than
his usual adoption of bare-faced concrete. However, he retained his signature
expression by choice of flat roofs and use of contrasting materials. Here he
used the formula of using minimal amount of materials to achieve maximum
effect.
 |
| Limerick Leader, 27 August 1955 |
Beauty
lies in the simplicity of the clean lines and intersecting planes drawing the
eye laterally. This was designed to counteract the striking external trabeation
of the concrete window frames, wide overhanging eaves and cantilevered
canopies. These features were made possible by new engineering technologies and
pushing the integrity of materials to their full capacity enabled exciting new
features in buildings. The entrance block cleverly incorporates the sign of the
cross reinforcing the ethos of the school in reinforced concrete. The Irish
vernacular tradition is used throughout with the brick but the influence of his
mentor Frank Lloyd Wright’s Usonian House Style is subtle yet evident. The use
of concrete was seen as a natural, organic and the ideologically correct
material by Wright. Devane used concrete to its full advantage enabling him to
create imaginative structures in the building design both inside and out. The
symmetry and repetition of the horizontal fenestration gives this two-storey
school a restrained grandeur allowing the omission of fussy embellishments. The site is simply landscaped without the same
flair Devane demonstrated in the Girls School with only his signature concrete
raised flowerbed at the entrance. The rest of the walled school grounds are
made up of lawn and basketball court approached by a gated drive.
 |
| Photo taken by Emma Gilleece |
As
with his other Limerick schools Devane followed the discipline of basis
building at basic cost with real community benefit. Both this boys’ school and
St Lelia’s National School in Kileely will close at the end of the school year
and merge with another Devane designed school St Munchin’s Girls’ & Infants
school. With its new pupils it will also receive a new name. It is incredible
that this building has never been placed on the Record of Protected Structures
whereas St Munchin’s Girls School has.
The
drop in numbers to St Munchin’s Boys School had nothing to do with the standard
of teaching or the condition of the building. This move reflects the sign of
the times that people no longer send their child to the local primary school
within walking distances.
Update:
Since writing this post I was delighted to read on 7 March in the same paper that the Gaelscoil Sairseal National School on Bridge Street with currently 250 pupils is to move from their cramped conditions to this wonderful school. The Department of Education will cover the refurbishment costs which include the installation of girl's toilets as well as 'other general upgrading works.' Even though this school is not on the RPS I hope that every care is taken during this process by the Planning Department of Limerick City & County Council.
Update:
Since writing this post I was delighted to read on 7 March in the same paper that the Gaelscoil Sairseal National School on Bridge Street with currently 250 pupils is to move from their cramped conditions to this wonderful school. The Department of Education will cover the refurbishment costs which include the installation of girl's toilets as well as 'other general upgrading works.' Even though this school is not on the RPS I hope that every care is taken during this process by the Planning Department of Limerick City & County Council.
 |
| Space for extension next to St Munchin's Girls' School. Photo taken by Emma Gilleece |
No comments:
Post a Comment