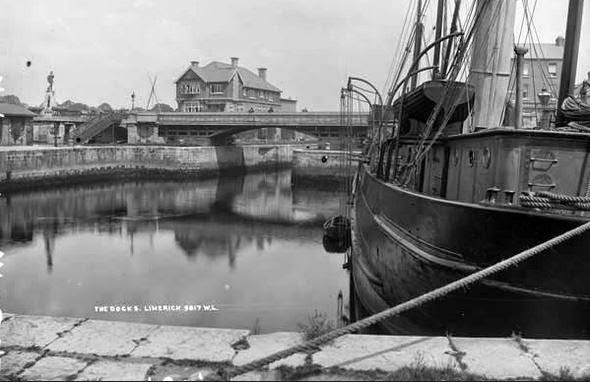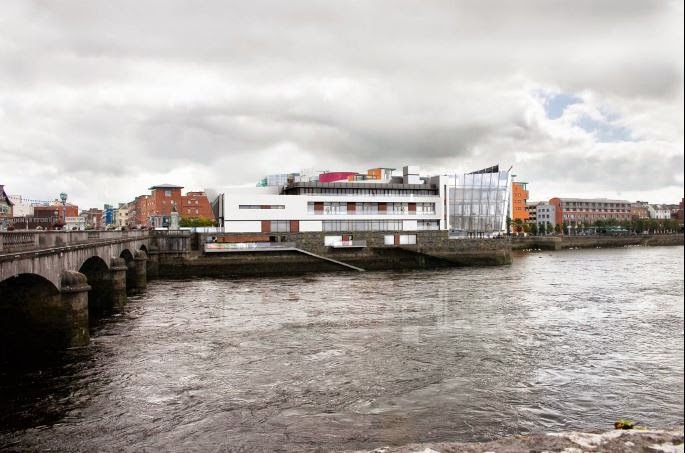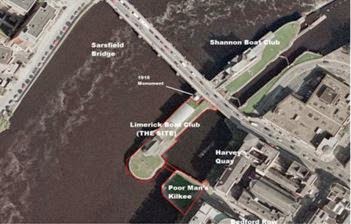Changes on the River:
Bridging Past and Present
It was announced this week that
Limerick City & County Councillors have approved a new pedestrian bridge
which could cost up to €18 million. Fáilte Ireland had allocated €6 million
towards the
development of this footbridge that will link Shannon Rowing Club to Merchant’s
Quay, part of a wider tourism investment linking the city’s three bridges with
pedestrian walkways. The bridge will follow the weir to the rear of the
Hunt Museum and Sarsfield House. This proposal thus far is proving to be
controversial. Will this foot bridge over time become a much-loved addition to
the cityscape? In the meantime it is a chance for us to reflect on each of the
buildings affected by the scheme which I too will do here starting with the building in the middle of the river, the Shannon Rowing Club.
|
Brief History of the Shannon Rowing Club
 |
| Photo credit: The National Library of Ireland, part of the Lawrence Collection. Ref. no: L_ROY_09817 |
In
1893 the Limerick Harbour Commissioners granted a shilling a year to the
officers of the club to build the premises on a small parcel of land in the
middle of the River Shannon where it now stands. The signing took place on
November 1893[1].
The club was founded in 1866 by the then mayor Sir Peter Tait[2]
and at the time the clubhouse was a very much less palatial premises on the
east end of the docks and the members held their meetings in Bedford Row[3].
The foundation stone for the club house was laid in 1896. A worldwide
competition for a rowing club design was launched with a prize of £1000 for the
winner, a remarkable amount of money at the time. One of the stipulations of
the competition was that the winning architect had to remain in Limerick during the building’s construction[4].
 |
| Ceiling rose. Photo credit: Emma Gilleece |
It
was won by a young English architectural student, William Clifford Smith, who
came to Limerick in 1902 to see his design take shape beside Sarsfield Bridge
and remained on in the city[5].
As Clifford Smith was still a student his design was overseen by another
architect T. Stevens F.R.I.B.A[6]. Interestingly
Clifford Smith had designed this building for another rowing club in South Africa Limerick enjoying a
prolific career as an Arts and Crafts architect. Jeremy Williams describes
Clifford Smith as ‘one of the most successful Arts and Crafts designers to work
in Ireland Dublin
Boating Tradition in Limerick
 |
| The "Blue Room" Photo credit: Emma Gilleece |
Developments
in leisure and commerce during the Edwardian period (1890-1914) required some
new types of building that can be still found in Limerick .
During this era Limerick had a compliment of five rowing clubs; Limerick Boat
Club, Shannon Rowing Club, Athlunkard Boat Club at O’Dwyer’s Bridge, Curragour
Boat Club alongside the courthouse and St Michael’s Rowing Club on Cleeve’s
Bank[14].
In recent years the University
of Limerick Rowing Club
 |
| Photo credit: Emma Gilleece |
 |
| Photo credit: Emma Gilleece. Athlunkard Boat Club |
Boating
was an occupation enjoyed by all classes of Irish society in the Edwardian
period. Athlunkard Rowing Club for instance was seen as a more working class
rowing club in the city. It was founded by its patron Father Denis Shanahan,
P.P., St Mary’s in 1898[17]. Its current premises were designed by Limerick architect Patrick Joseph Sheahan (1893-1965) in
1925[18].
P.J Ryan described the Annual City Regatta as a chance for ‘the upper social
strata (who) displayed their gents’ straw boaters, flannels and binoculars.’[19]
Up until the 1960s the rowers were expected to wear the formal club attire as
illustrated in photograph below. Women were not permitted to become club
members and only in the company of their club member husbands were they allowed
inside the club house. This all changed in 1989 when the previous year the
Shannon Rowing Club women’s rowing team won a rowing championship much to the
embarrassment of some of the members at this outdated rule.
The Site
The
Shannon Rowing Club is situated on the northern end of a man-made
limestone ‘island’ called Wellesley Pier, on the Sarsfield
Street Sarsfield Bridge in the heart of Limerick city. It was designed to
serve as a bulwark to the western wall of the lock (Wellington lock) that gave
access to vessels to and from the harbour. The front of the building, the only
accessible side of the site, is closed off by original cast iron railings with
concrete pillars while the remaining perimeter of the site is left open. It is
recessed from the Bridge with a decorative area with fountain within its
railings. The building faces the 1916 Sarsfield Bridge Monument
Wellesley/Sarsfield
Bridge
Even
though Wellesley bridge was seen as much
needed access to the agricultural districts of Clare, there were many who saw
the bridge as an advantage only to the landed gentry as it was built under the
auspices of the Harbour Commissioners who represented
the local landed interests on the Clare side of the city, and indeed as being a
disadvantage to the real interests of the citizens[20].
Either way the new bridge opened up new sites for housing development which saw
the start of Georgian urban sprawl in Limerick. There were tolls on the bridge
up until March 26 1883 and in the same year the bridge was renamed Sarsfield
Bridge.[21]
Up until 1928 there were forty-nine movements in total of sizeable vessels
upstream of the bridge and thereafter nothing further up to the time the
Commissioners obtained a closing order for the bridge in the Dail in 1963. The
overall plan included a floating dock (in which vessels could be afloat at all
times) east of the bridge bounded on the south-east by a weir wall running from
the southern abutment of the bridge to Custom House Quay and Honan’s Quay
on its south and west sides.
 This weir parallel
with the bridge retained water of a certain level with the basin[22].
The demolition of this old weir, and the construction of car parks on the old
quays, deprived the city of what had been one of its greatest assets. On the
opposite side of the pier facing the Shannon Rowing club is the Limerick Boat
Club which was construction in 1870 but which is not longer in use and was
removed from the RPS in January 2009 by Limerick City Council. Thankfully An Bord Pleanála in September 2009 rejected this
planning application which was to be built on the site of the Limerick
Boathouse directly across from the Sarsfield Clubhouse Bord Pleanála Decision. This design
was completely unsympathetic to its site and the vista of the river. From
certain points along the riverfront this building would obstruct the landmark,
i.e Sarsfield Rowing Club and buildings beyond as the focus of the view.
This weir parallel
with the bridge retained water of a certain level with the basin[22].
The demolition of this old weir, and the construction of car parks on the old
quays, deprived the city of what had been one of its greatest assets. On the
opposite side of the pier facing the Shannon Rowing club is the Limerick Boat
Club which was construction in 1870 but which is not longer in use and was
removed from the RPS in January 2009 by Limerick City Council. Thankfully An Bord Pleanála in September 2009 rejected this
planning application which was to be built on the site of the Limerick
Boathouse directly across from the Sarsfield Clubhouse Bord Pleanála Decision. This design
was completely unsympathetic to its site and the vista of the river. From
certain points along the riverfront this building would obstruct the landmark,
i.e Sarsfield Rowing Club and buildings beyond as the focus of the view. |
| Photo credit: Emma Gilleece |
Building
The building
itself has a three-storey side elevation with a flat-roofed rear section with
arched double opening giving access to pier. In 1893 the Limerick Harbour
Commissioners granted a shilling a year to the officers of the club to build
the premises on a small parcel of land in the middle of the Shannon where it now stands. The
foundation stone was laid in 1896[23] and the building appears on the Ordnance Survey map of 1900 as
shown above. A worldwide competition for a rowing club design was launched with
a prize of £1000 for the winner. It was won by a young English architectural
student, William Clifford Smith who came to Limerick in 1904 to see his design
take shape[24]. The
surrounding land use is made up of commercial, leisure and residential
buildings. The Shannon Rowing Club still retains its original use and is
rightly a Protected Structure (RPS301), NIAH Ref:21512011.
 |
| Photo credit: Emma Gilleece |
Materials
 |
| Photo credit: Emma Gilleece |
There are
contrasting façade finishes at each level. Basement level consists of ashlar limestone faced elevation
with moulded limestone course delinating floor level. Groundfloor level: is made up of squared rock-faced
limestone with limestone stringcourse. First floor: is Bournemouth pebbledash
rendered walls with its distinctive amber/brown colour.
(A)
Windows: Varied window types. Limestone sills and timber casement window
frames with four-paned upper sections distinguished by arched horizontal
glazing bar.
(B)Roof: Hipped
slate roof with intersecting gable roofs to front. Slate is a metamorphic
rock derived from fine muddy sediments that have been altered by extreme
pressure. Even though there is Killaloe and Portroe Slate Quarries up further
on the Shannon the original tiles were most likely Bangor slates from Wales which
were lighter. Hardwood fascia and soffit.
 |
| Photo credit: Emma Gilleece |
(C)
Chimneys: Four rock-faced limestone chimney stacks with moulded corbel
bases. Internal structure made of brick.
(D) Rain
water goods: Cast iron drain pipes and hoppers and collars. Photo on the
right shows the damage caused
 |
| Photo credit: Emma Gilleece |
South facing elevation is of interest (see photo on the left) where it was noted
that cut stone is not regular, i.e. they are geometric but they wedge shaped
dimension stone. Which indicates the previous use as containing walls for a
ramp on this site which was to access horse and carts ferry goods from dock
area at end of pier. The ramp was demolished and the limestone retaining stones
of ramp were reused on the wall where the slope sections which clearly show the
joints off horizontal and vertical. The combined stones of the ramp walls
created a regular wall section to the lower ground floor area. From inquiries
there was no structural reasons for the stones to be laid in this fashion.
My two cents
The prospect of more pedestrian walkways is an exciting one indeed. However, Limerick's citizens and visitors will want to walk over these bridges and be met with our architectural landmarks. Money needs to be invested into Shannon Rowing Club or else we are literally leading pedestrians towards our city's failure to maintain our built heritage. Is this the best way to spend money on the city? Sarsfield Bridge and the Shannon Rowing Club were built in an age when decisions were made by a very small elite group of powerful individuals without public consultation. We have moved on considerably since then. Haven't we?
[1] Limerick
Leader. (1993) ‘100 years on, club received original plans’ December 4.
[2] According to plaque in Rowing Club hallway.
[3] The Irish Times 26 March 1875
[4] J. Williams (1994) Architecture in Ireland Dublin
[5] This is evident from the 1911 Census which has
Clifford Smith boarding in a house at 30
Ennis Road
[6]
Plaque in Rowing Club hallway.
[7]
Interview with Shannon Rowing Club secretary.
[8] National Inventory of Architectural Heritage.
[9] Cork Examiner (1966) ‘Holly Bough’p.46
[10] The Irish Times (1901) ‘Shannon
Rowing Club,’ March 14
[11]
J. Williams, (1994) Architecture in Ireland 1837-1921, p.264
[12] Registers as architect firm in 1947. Had their Limerick office listed as 75 O’Connell Street
[13] The Glin Papers, held in University of Limerick
[14] S. Spellissy, (1998). The History of Limerick City, Limerick : The Celtic Bookshop: p.242
[15] W.W. Gleeson (1981). ‘Athlunkard Boat Club’ Old Limerick Journal. No.7: p.17
[16] W. Bulfin (1907). Rambles in Eireann. Dublin
[17] Gleeson, (1981) Athlunkard Rowing Club.
[18] IB 65, 20 Oct 1923, 818: 66, 13 Dec 1924, 1058.
[19] P.J Ryan ‘Social Life by the Shannon ’
in Old Limerick Journal June 1980, No.3, p.23
[20] J. Hill, (1991) The Building
of Limerick , Limerick :
Mercier Press.
[21] ‘The “Sarsfield
Bridge ”, Limerick ’
IB, Vol.XXVI, No. 582, Mar 15 1884.
[22] S. Spellissy, (1989) Limerick the Rich Land, Limerick , p.50
[23]
As stated on plaque
on front elevation of the clubhouse.
[24]
Limerick Leader (1993) ‘100 years
on, club receives original plans.’ 4 December.






.jpg)

